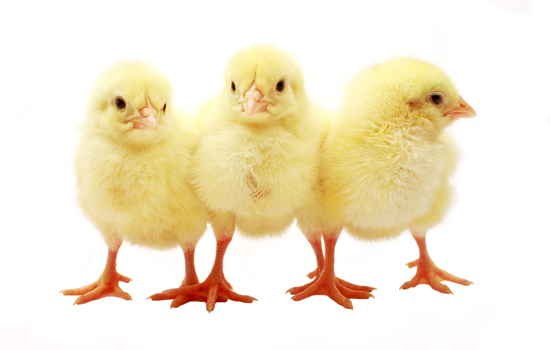After the farmer has built the chicken house, the reasonable layout of the chicken house should be carried out, and the work process after the reasonable layout can be carried out reasonably. The authors suggest that the overall layout of the buildings of the farmer and the chicken farm should pay attention to the following requirements:
1. Health and epidemic prevention: according to the terrain from high to low and dominant wind direction. The whole chicken farm is arranged in the order of living area, management area, production area, production auxiliary area and sewage disposal area. In the production area, it should be arranged in the order of the chicken farm and the commercial chicken farm. In the laying hens, they should be arranged in the order of broiler houses, breeding hen houses and laying hen houses. There should be a separation zone between each field, and the isolation zone can be a green belt, an epidemic prevention ditch, a fence or a prescribed epidemic distance.
Feed warehouses and egg stores often have foreign personnel entering and leaving. They should be located near the entrance of the chicken farm. The chicken farm passages should be divided into clean roads and dirt roads. The clean roads are used for transporting feed, chickens and eggs in the field. The road transports manure, chickens and sick chickens, and they must not be used interchangeably.
A disinfection tank through which vehicles and personnel pass is required at the entrance of the chicken farm.
The boiler room should be located in the downwind position of the dominant wind to avoid polluting the environment of the site.
2. Easy to produce: Each field and house should be laid out according to the production process, in order to achieve the order and continuity of production, avoiding the reciprocal transportation and production chaos in the field.
3. Field spacing and house spacing, the distance between each field and each house. In principle, it should meet the requirements of epidemic prevention, and at the same time take into account the economics of land area utilization. The epidemic distances given by various materials are not equal, and most of them exceed the actual possibility of urban suburbs. Therefore, it is necessary to proceed from the actual situation. The spacing between the zones should be greater than the spacing of the different flocks in the production zone and greater than the spacing of the coops.
Set the height of the house to be H. According to the epidemic prevention requirements, the distance between the houses should be 3-5H, the fire protection requirement is 2-3H, the sunshine requirement is 1.5-2H, and the ventilation and discharge requirements are 1.3-1.5H. Therefore, according to the epidemic prevention requirements, it is determined that the spacing of the houses can meet the requirements of other aspects.
The above is the construction of large-scale chicken farms using poultry farming equipment. If you still need to know more about it, you can consult the technical staff of the poultry equipment manufacturer.
